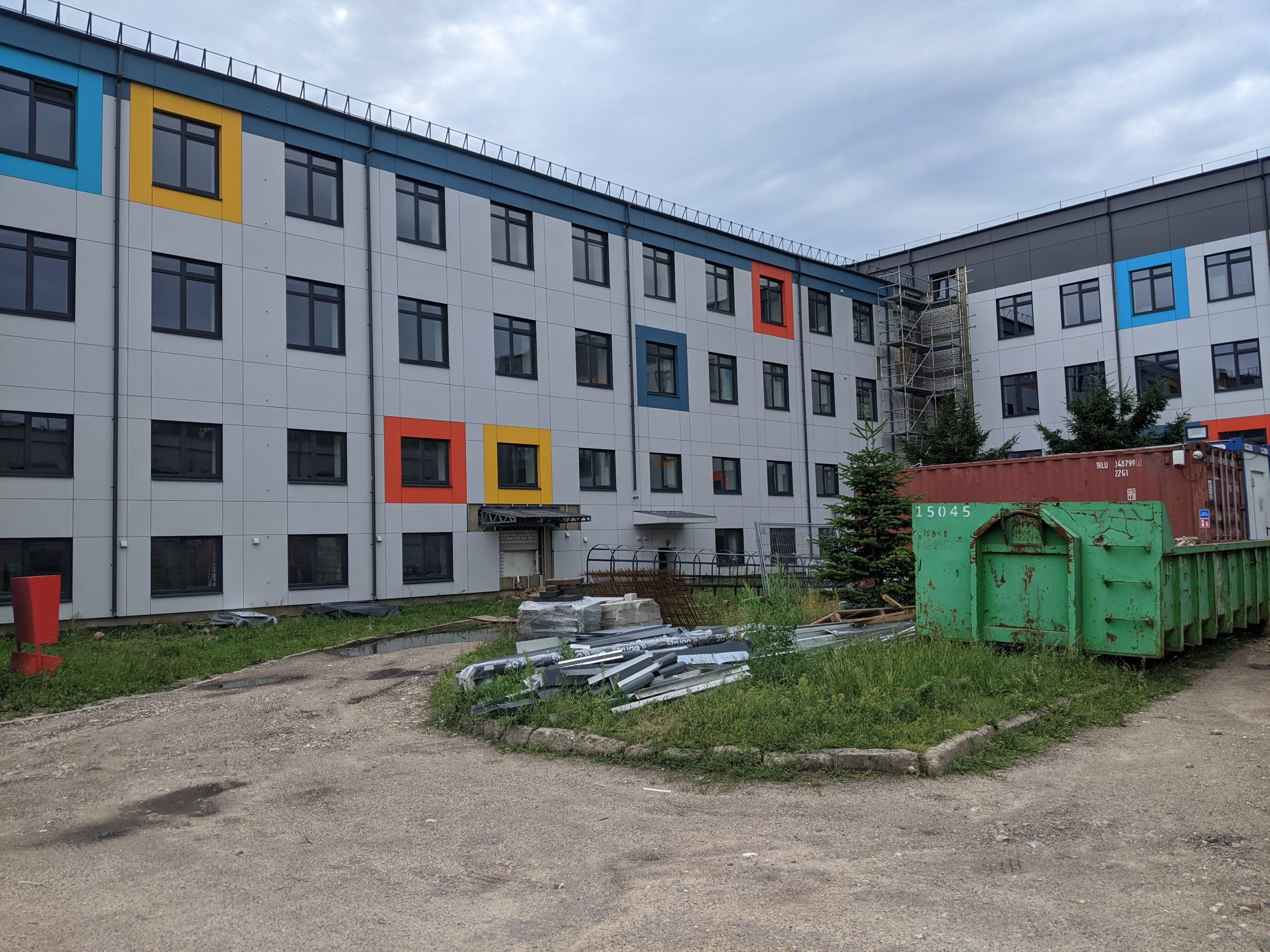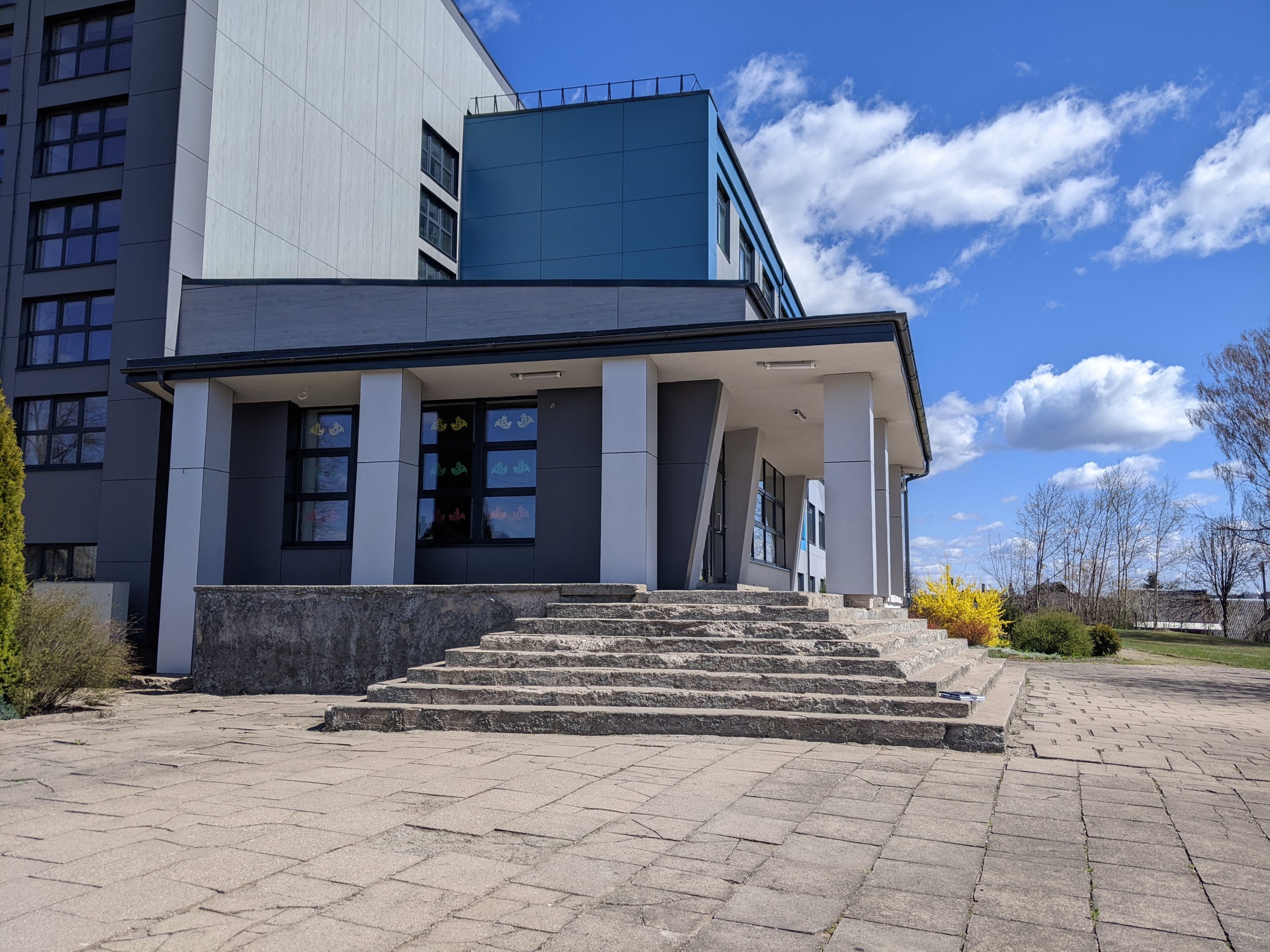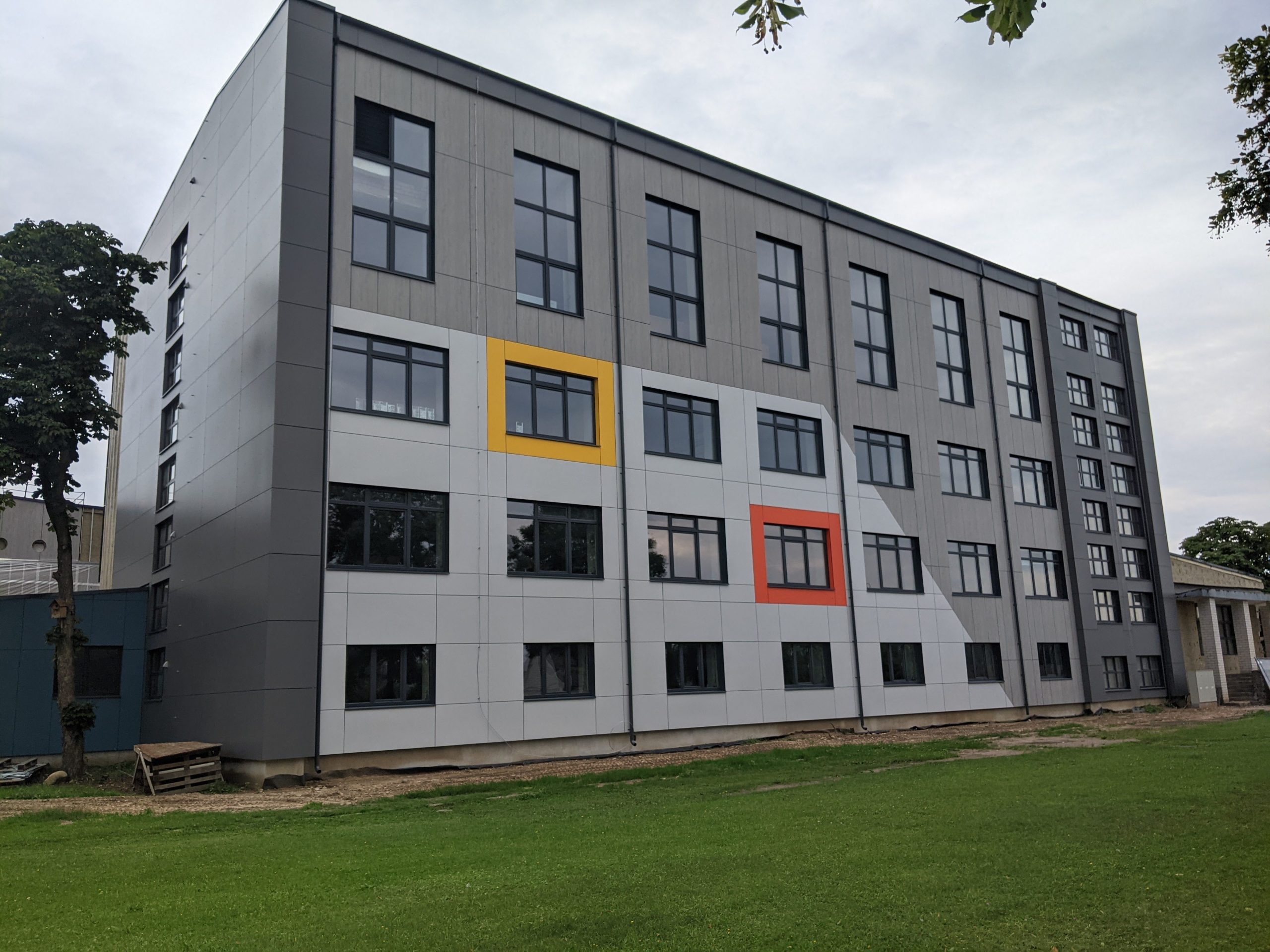Žeimenos gymnasium
Title: Major renovation project for a science building at Vilniaus G. 43, Pabradė
Description:
The aim of the project is to renovate the building of the Žeimena Gymnasium in Pabradė, to modernise the building in order to achieve a higher energy class, to renovate the interior of the building – to upgrade all the finishes, to re-plan part of the premises due to the changed need of the gymnasium (adapted for pre-school groups), to renovate the sports hall, as well as the unused technical premises adjacent to it. The project also includes the renovation of all access stairs to the building and the installation of an accessible lift for people with disabilities. Facades are equipped with a ventilated facade system with high-pressure laminate finishing panels. The building is for educational purposes of children, which is why a multi-coloured, dynamic colour scheme was chosen for the facade. Technical and work projects have been prepared, project implementation is supervised.
Ratios:
Ratios:
- Plot area: 24356 m2
- Total floor area of the building: 5046 m2
- Number of floors: 4
- Height of the building: 17,1 m
- Energy efficiency class: C
80+
Inžinierių komanda
800+
Klientų
8000 +
Atliktų projektų

Esame viena didžiausių projektavimo įmonių Lietuvoje, teikianti energetikos, pastatų bei infrastruktūros projektavimo paslaugas. Kartu su didele inžinierių komanda Lietuvoje ir Šiaurės Europoje įgyvendinome daugiau, kaip 8000 projektų, kurie prisidėjo ne tik prie siekio sujungti Europos Sąjungos šalių elektros sistemas su kontinentinės Europos tinklais bei tapti savarankiška Europos elektros sistemos dalimi, bet ir prie visuomenės kasdienės gyvenimo kokybės gerinimo kuriant šiuolaikišką infrastruktūrą, gyvenamąją aplinką bei mažinant energijos suvartojimą taip užtikrinant žalią ir gaivų rytojų ateities kartoms.




